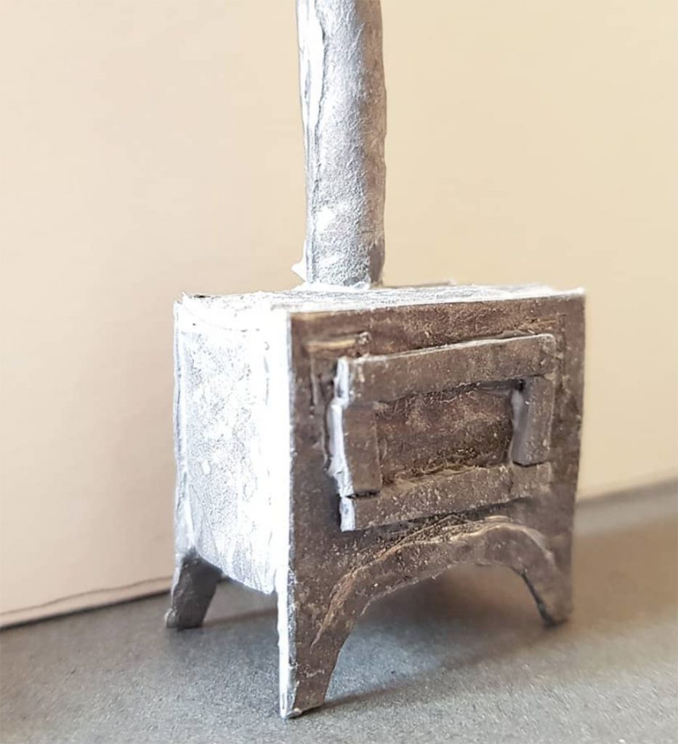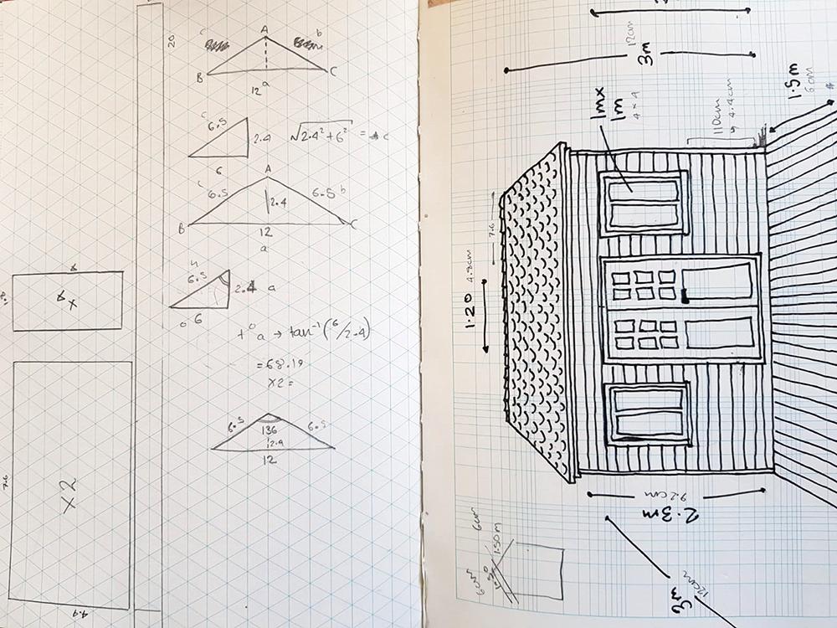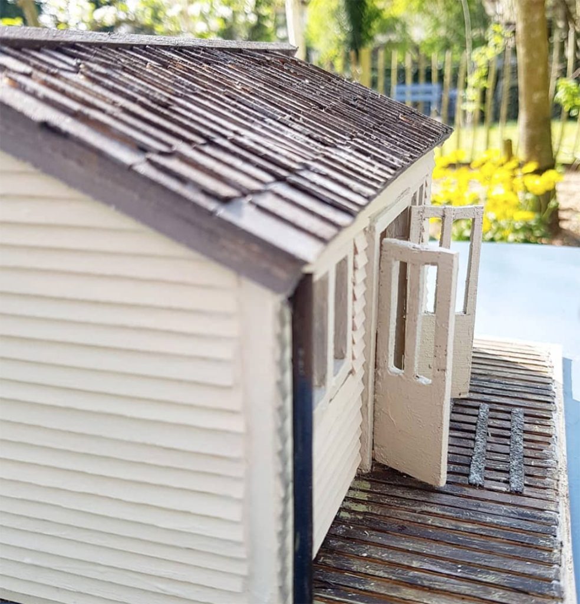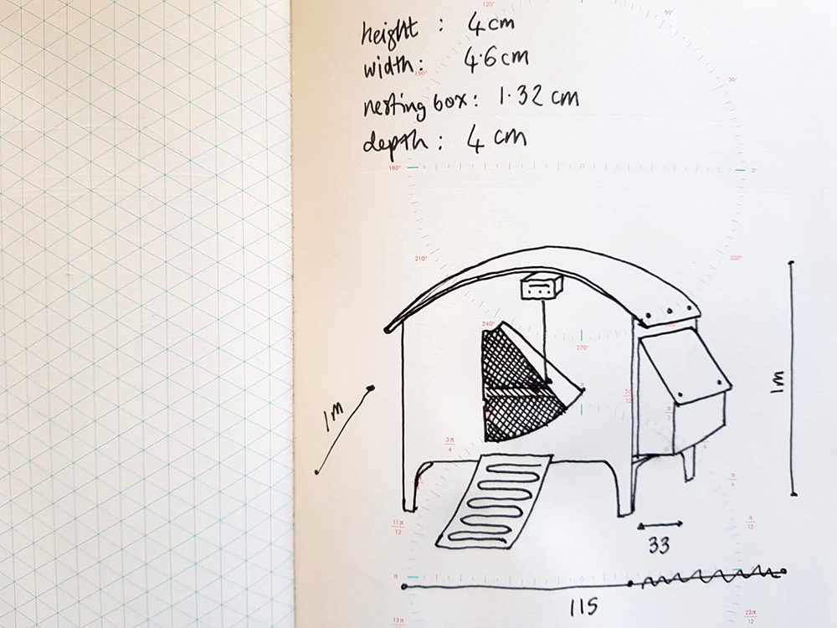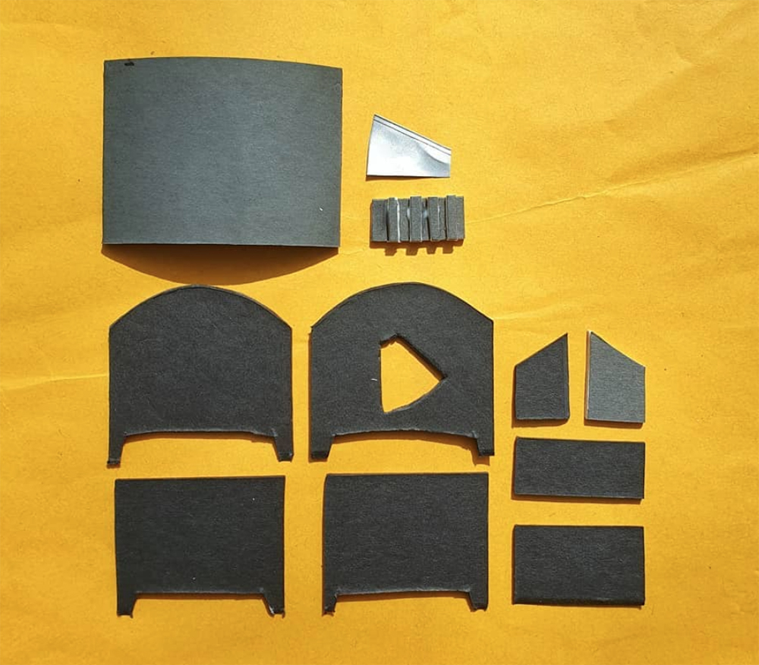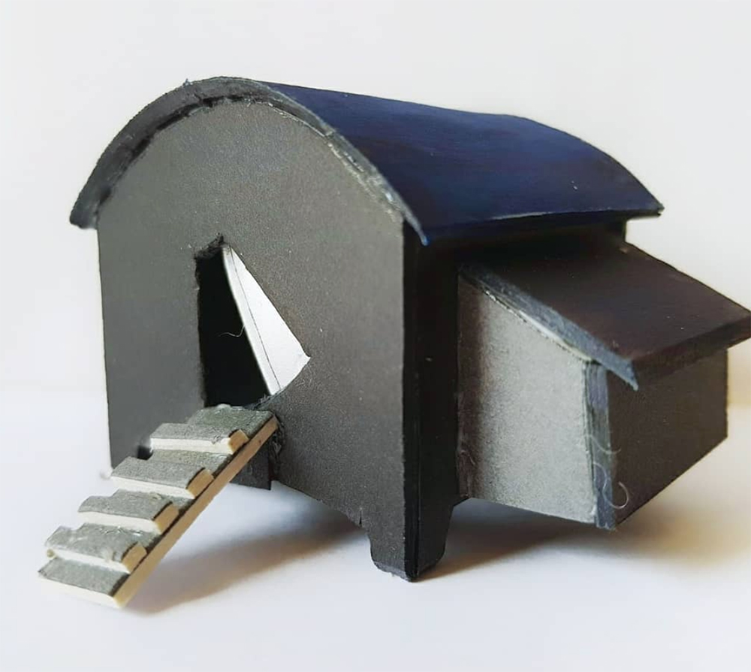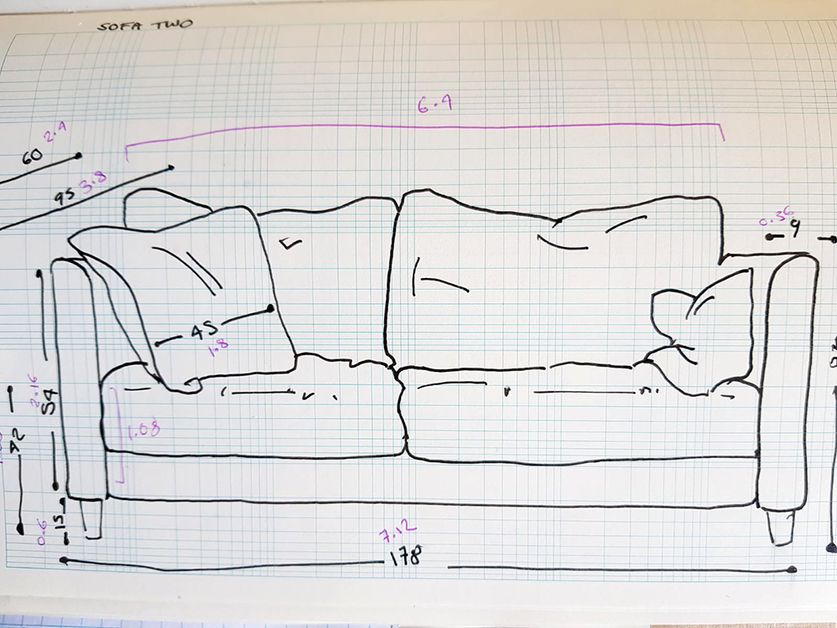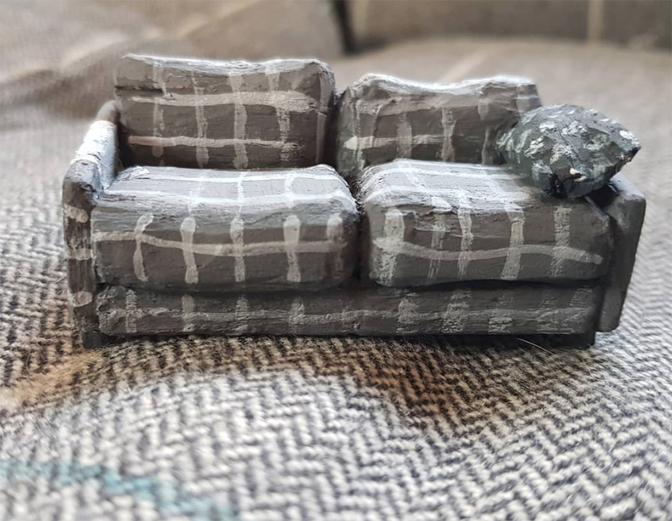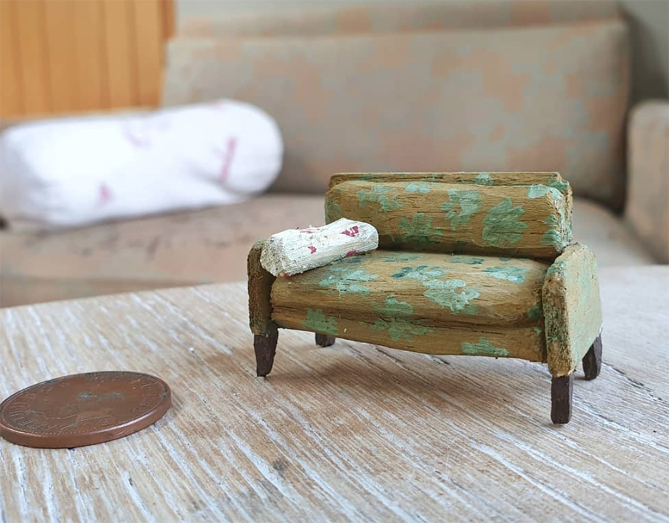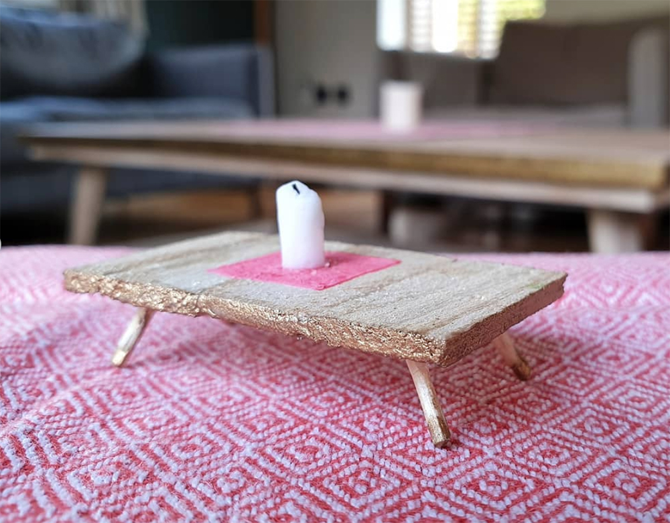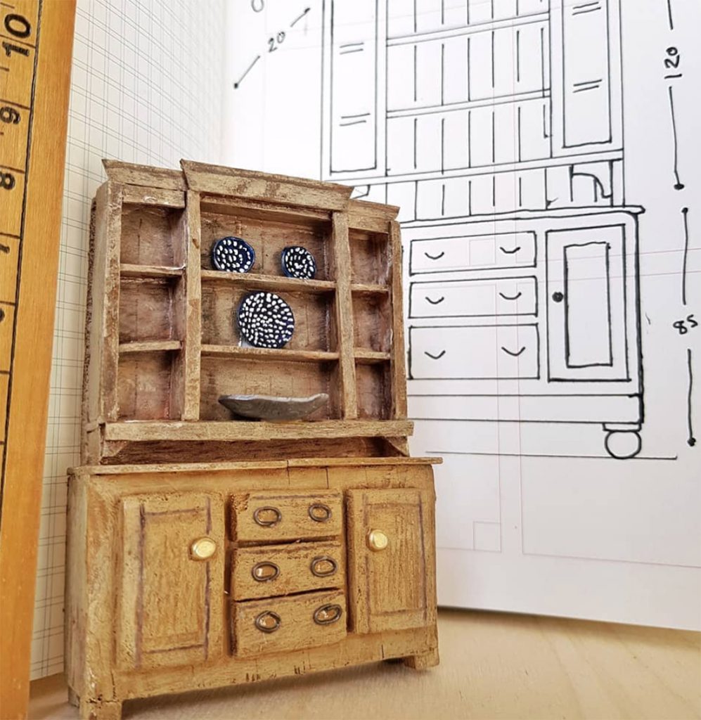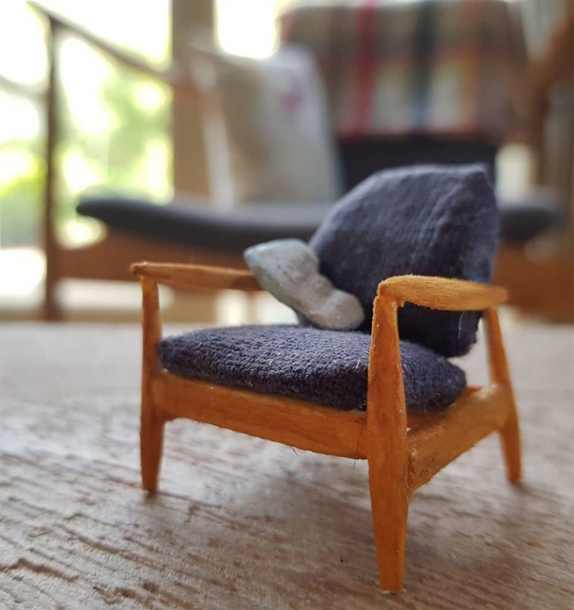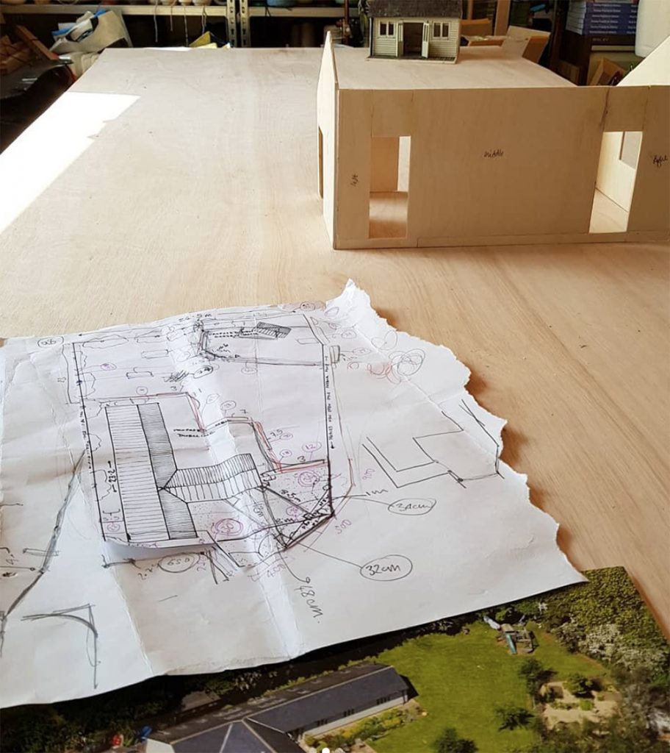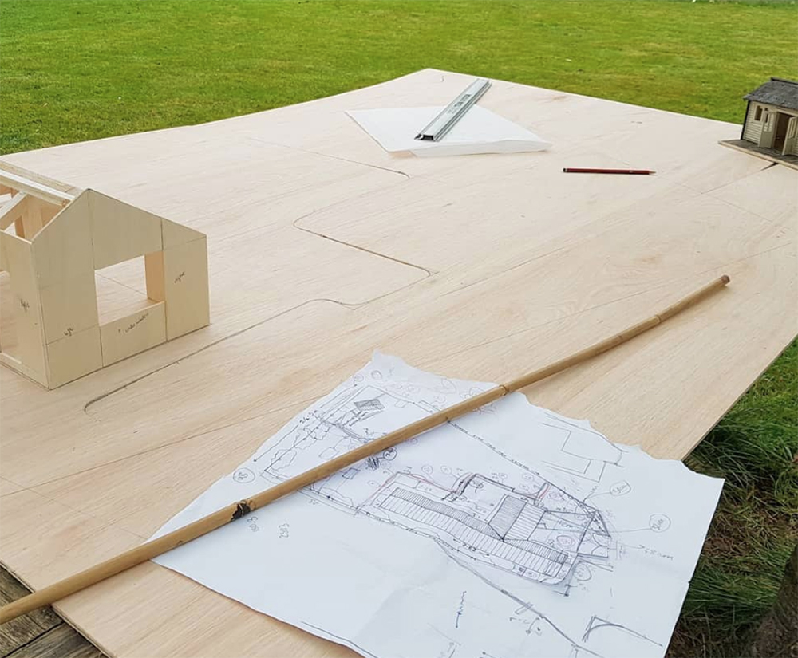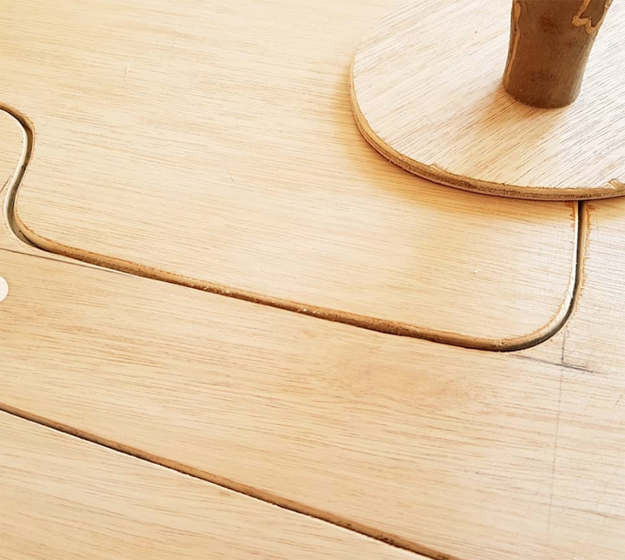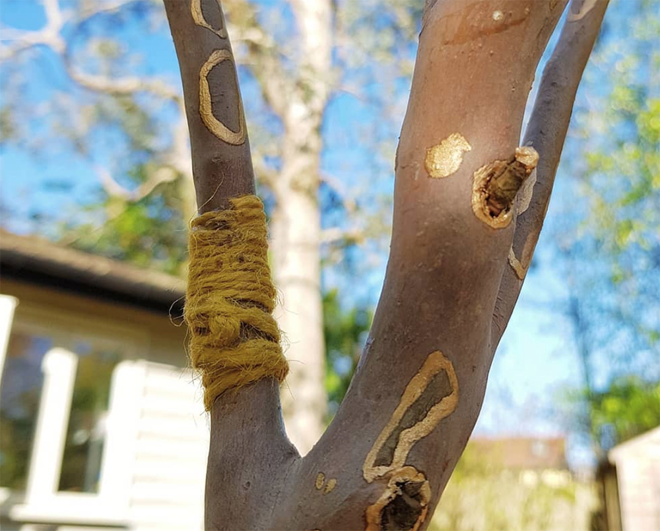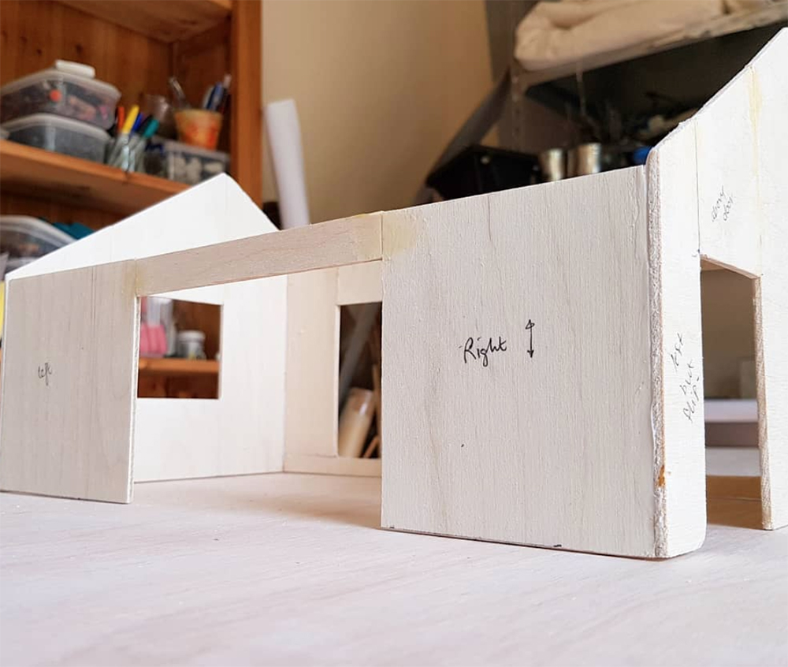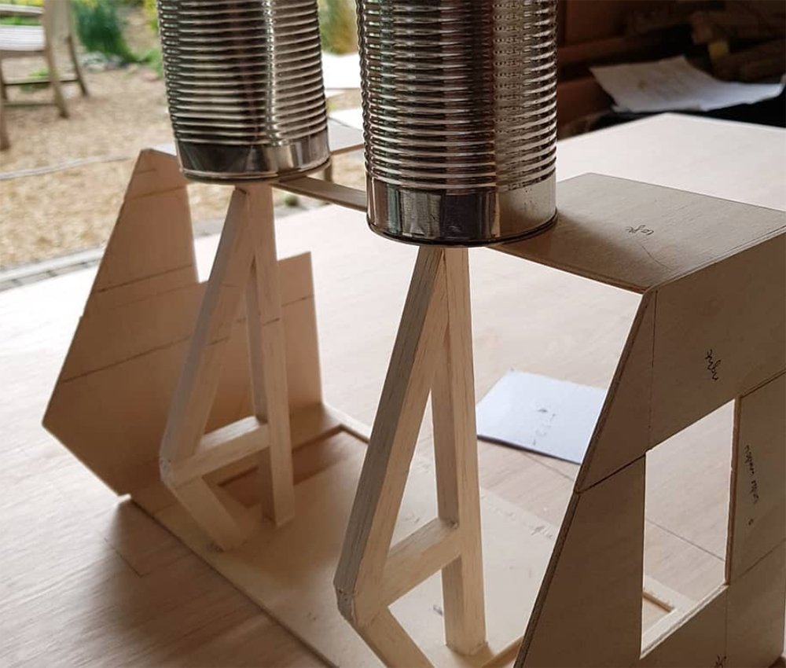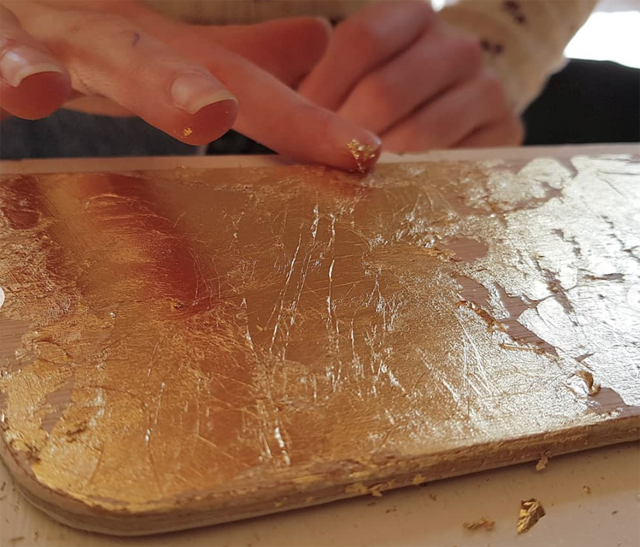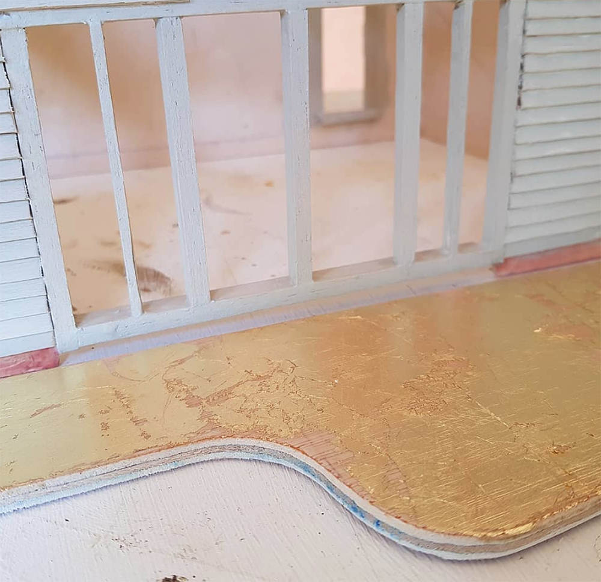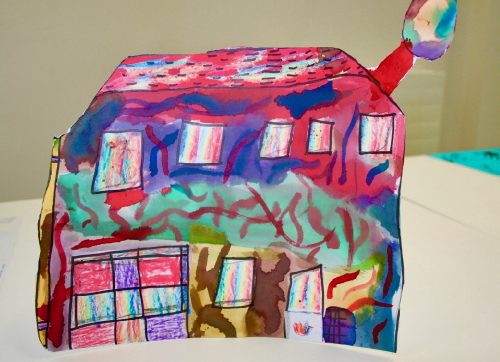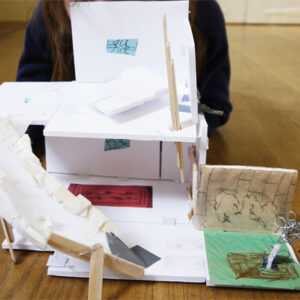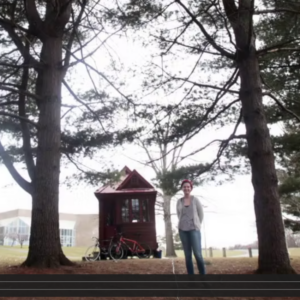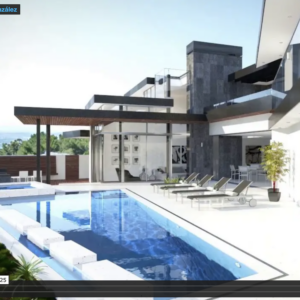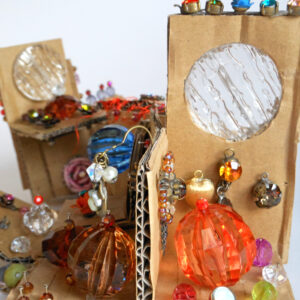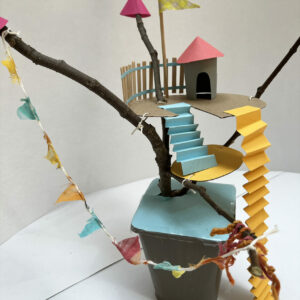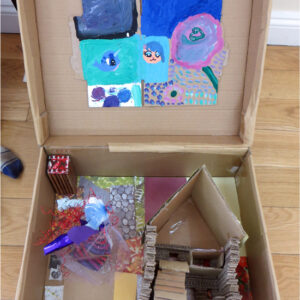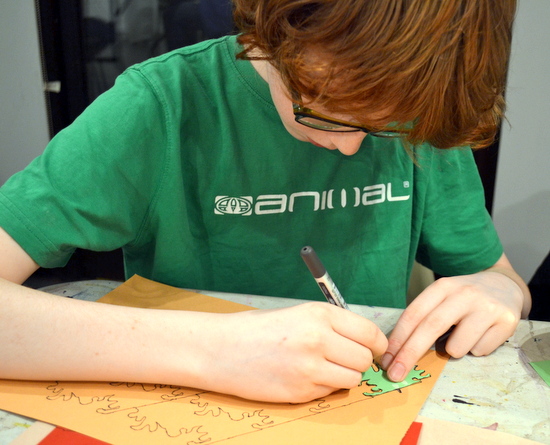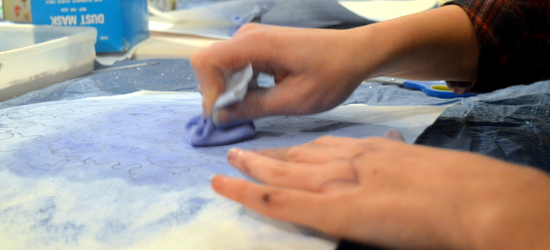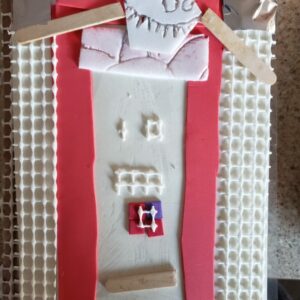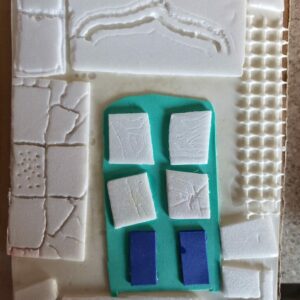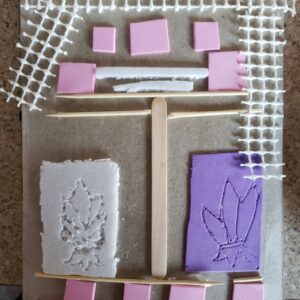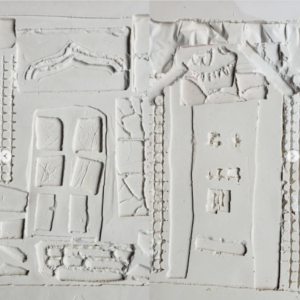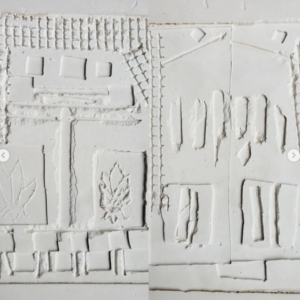By Paula Briggs & Rowan Briggs Smith
This post shares the progress of a family project undertaken during Lockdown 2020.
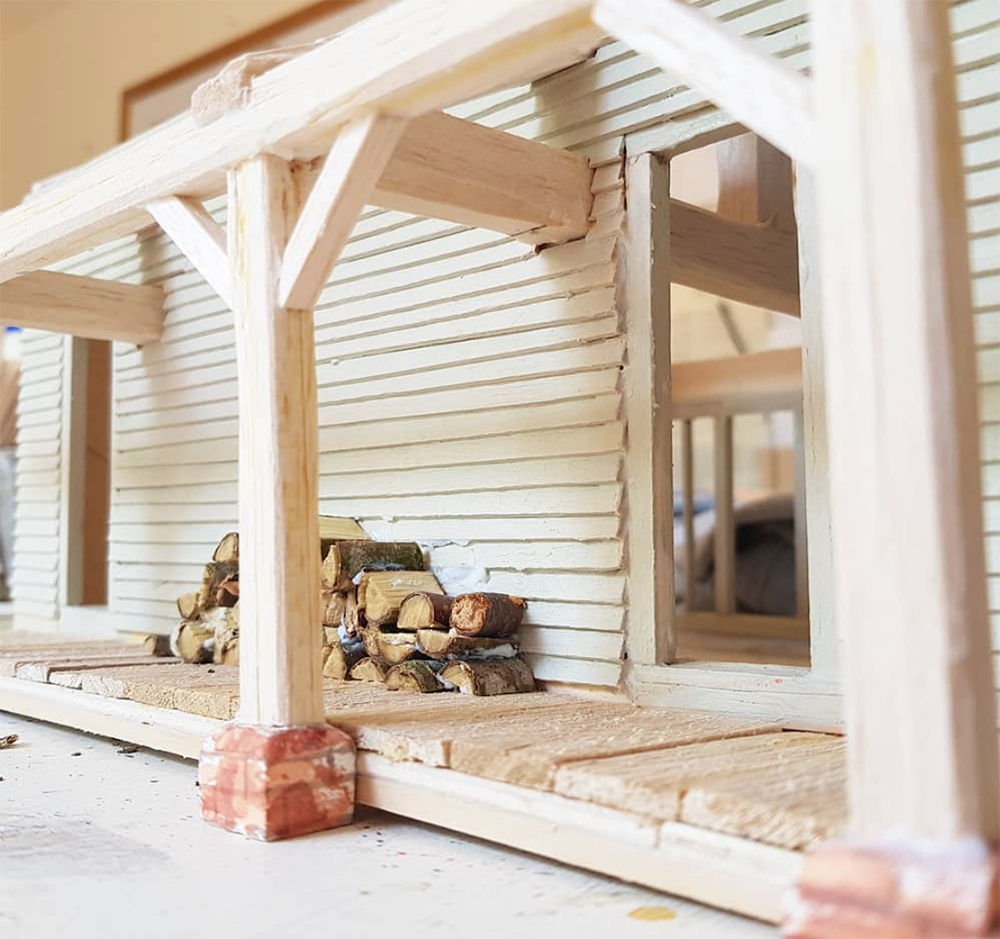
If you are one of the lucky ones, (and we know we are very lucky), then lockdown provides the opportunity to shrink down the world a little bit into something more manageable and controllable. It also provides the opportunity, again if you are lucky, to enjoy being home.
Making things has for us as a family always been a way to calm the body and occupy the mind. There is something so elemental about taking a material, shaping it with your hands, and making something new. And while the hands are busy, and the mind is challenged with problem solving, the body can relax.
Given that we were to spend the vast majority of our time in our home, for who knows how long, we decided we needed a making project to bring us together for a part of each day, and to occupy our head and hands. Given also that we were to spend most of our time within the walls of our house, we decided to really study those walls; to measure, to plot, to understand and appreciate those walls. How did they fit together? What was the relationship of parts? What are the “essential” items of our home? What do we love? Which spaces do we most enjoy? What makes this our home?
And so the idea for our scale model of home and garden came about on Day 5 of lockdown. We hope you enjoy watching its progress on Instagram at LittleHouseOnWestStreet.
And a big thank you to all those delivery drivers who have fed us with plywood and balsa wood and sandpaper and wood filler, whilst we squirrel ourselves away making our version of our home. And to all those people who are working so hard during lockdown to help make things right, and who cannot stay home surrounded by the people and things they love, thank you.


